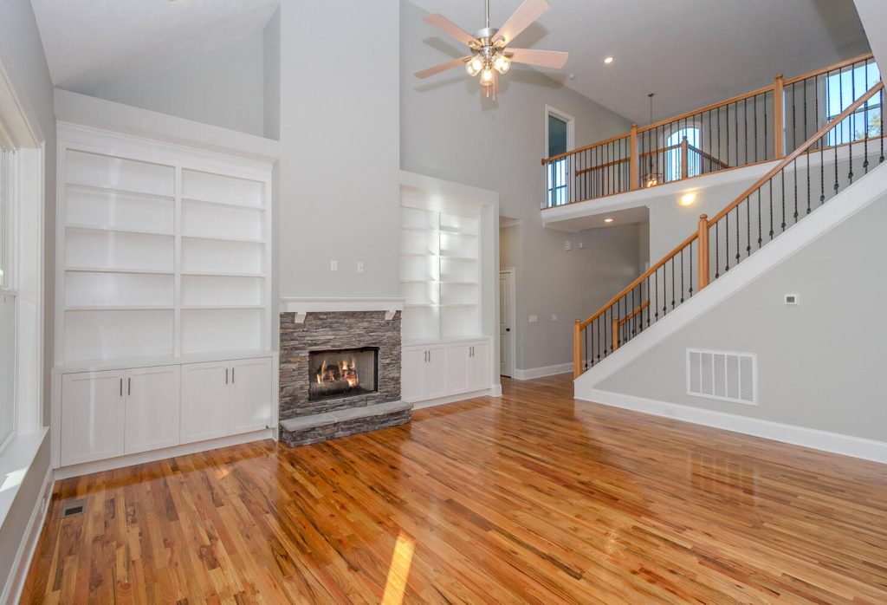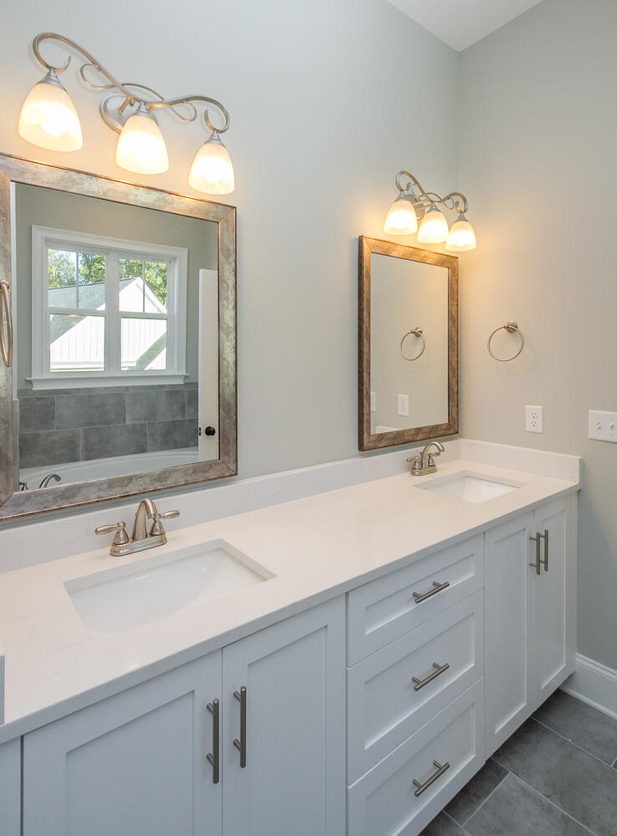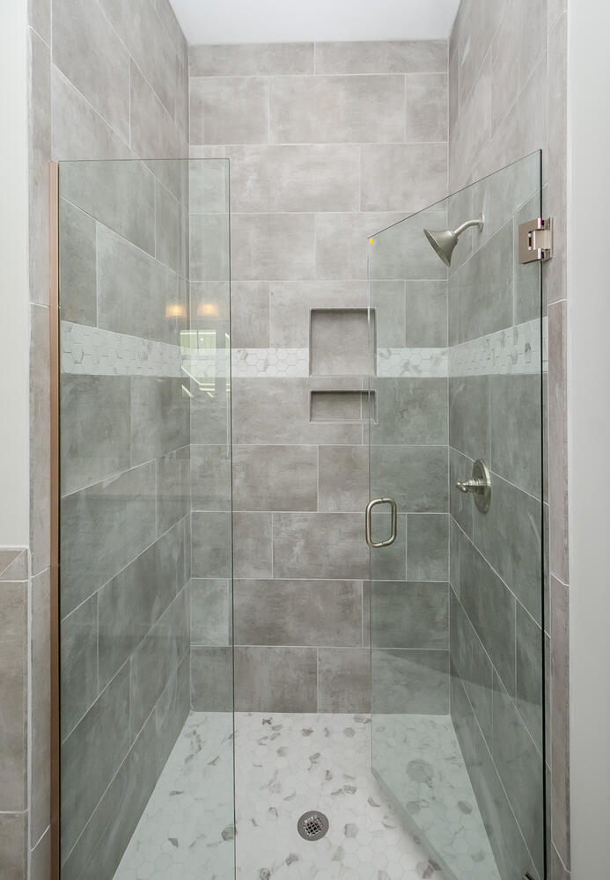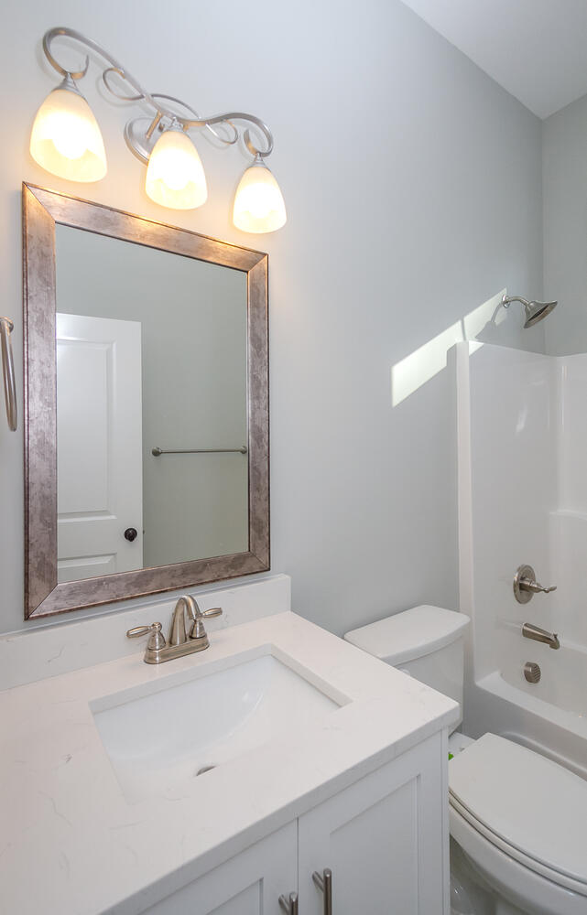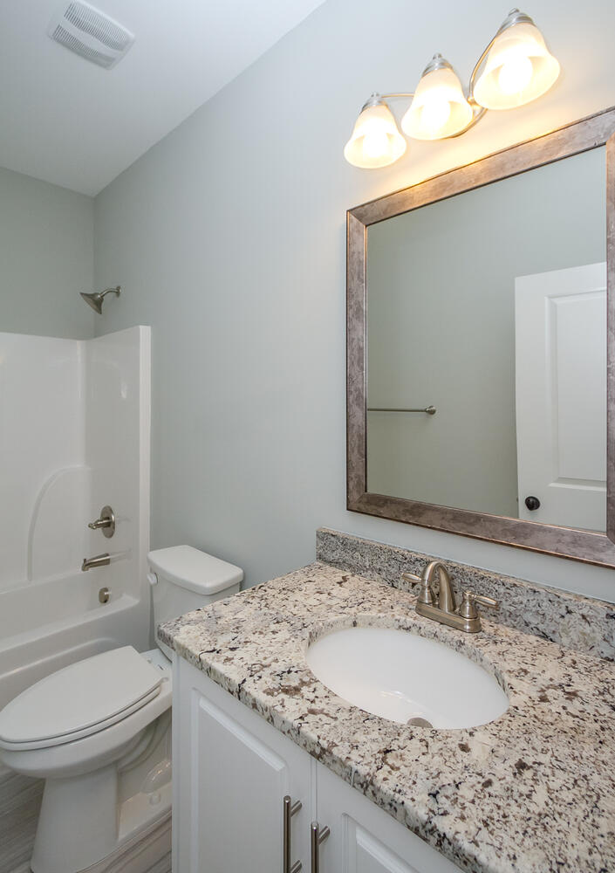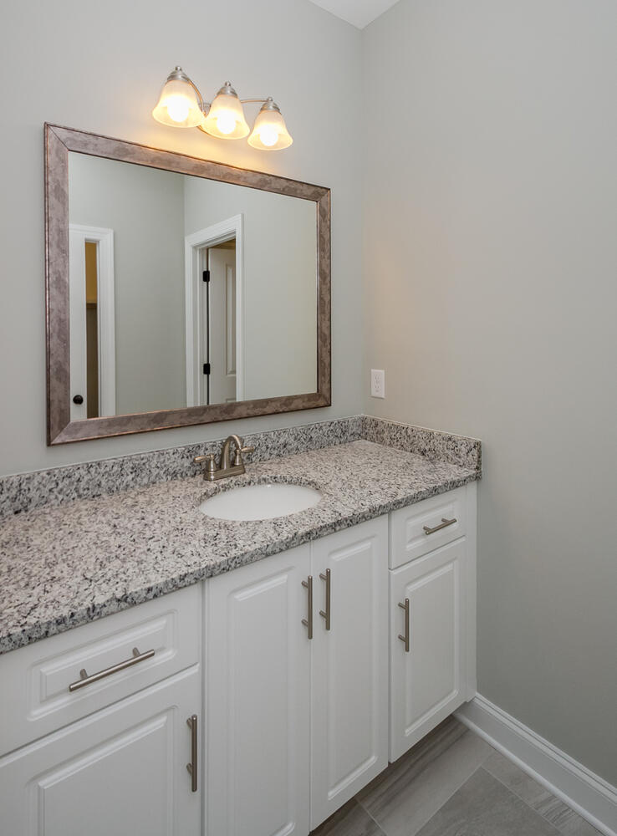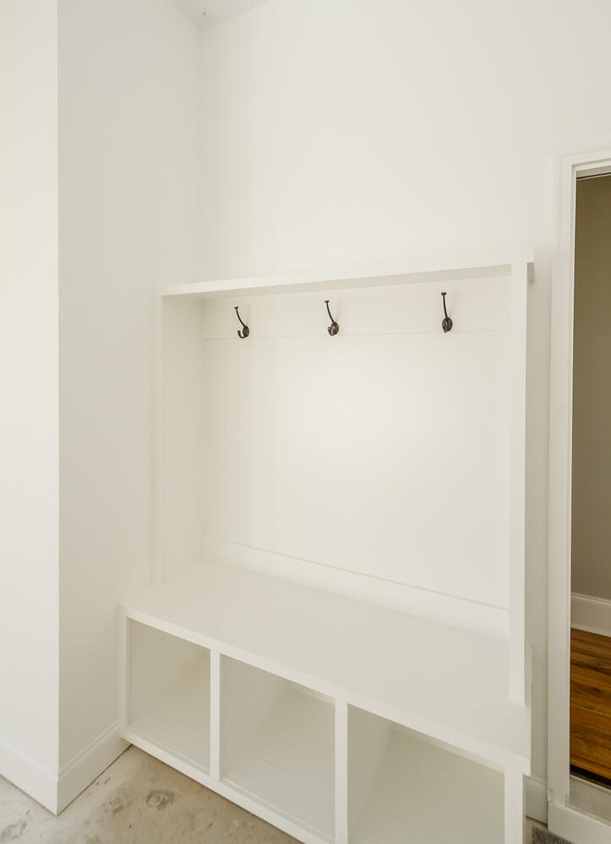“Winston”
A Legacy Plan
Welcome to a dream home where versatility and sophistication meet to create the perfect setting for family life and entertainment. This five-bedroom floor plan is thoughtfully designed to cater to the needs of modern families, providing ample space and flexibility for various activities.
Main Living Spaces
At the heart of this home is an expansive open-concept kitchen and great room. The kitchen offers a culinary haven with plenty of workspace and storage, making meal preparation a joy. The adjoining great room provides a breathtaking view from the open second-floor landing, enhancing the sense of space and connection throughout the home.
Master Suite and Guest Accommodation
The Master bedroom suite, located on the first level, serves as a private retreat for relaxation and comfort. It is accompanied by an additional bedroom on the same level, perfect for guests or multigenerational living, ensuring privacy and convenience for all.
Dining and Foyer
Entering this home, you'll be greeted by a spacious dining room and a welcoming foyer. These areas create an inviting entrance, setting the tone for the elegance and warmth found throughout the rest of the home.
Additional Bedrooms and Bonus Room
With five bedrooms in total, this home ensures space and privacy for each family member. Additionally, the bonus room offers great versatility and can be easily adapted into an office, playroom, or extra living area, depending on your family's needs.
Outdoor Living
The home features a large welcoming front porch, perfect for enjoying morning coffee or evening relaxation. An additional back porch, accessed from the breakfast room, offers a seamless transition to outdoor living, ideal for dining al fresco or simply unwinding in the fresh air.
This thoughtfully designed home plan combines style, comfort, and functionality, making it an ideal choice for families seeking a versatile and inviting living space.












