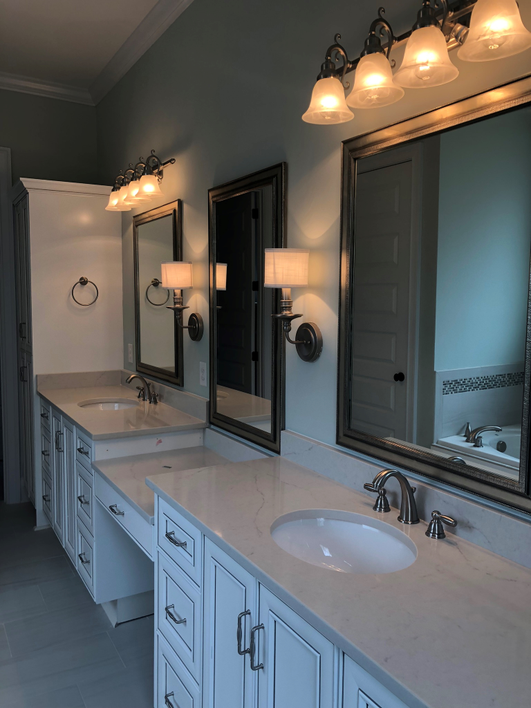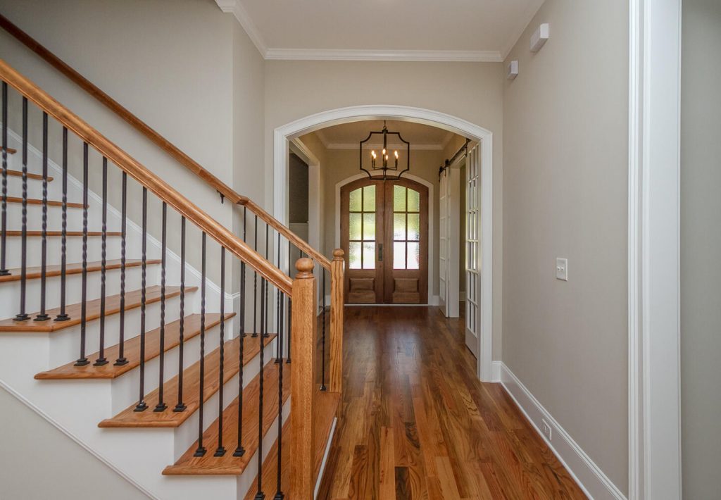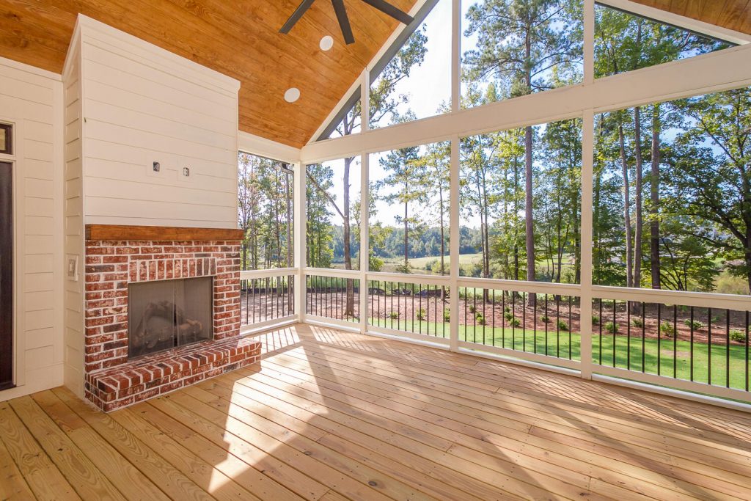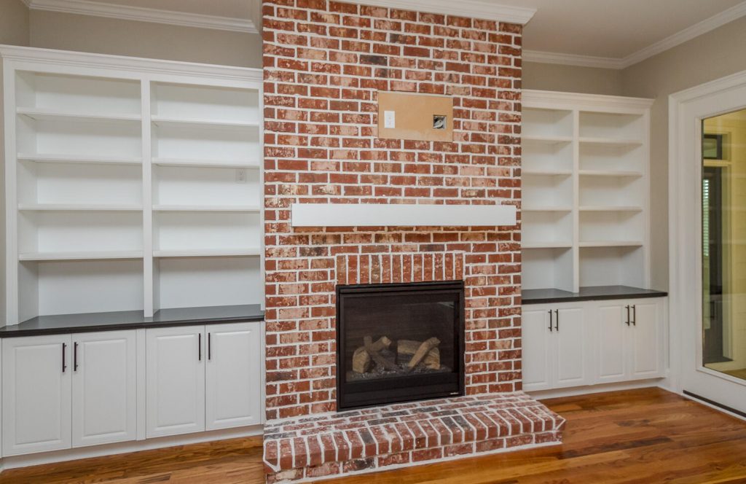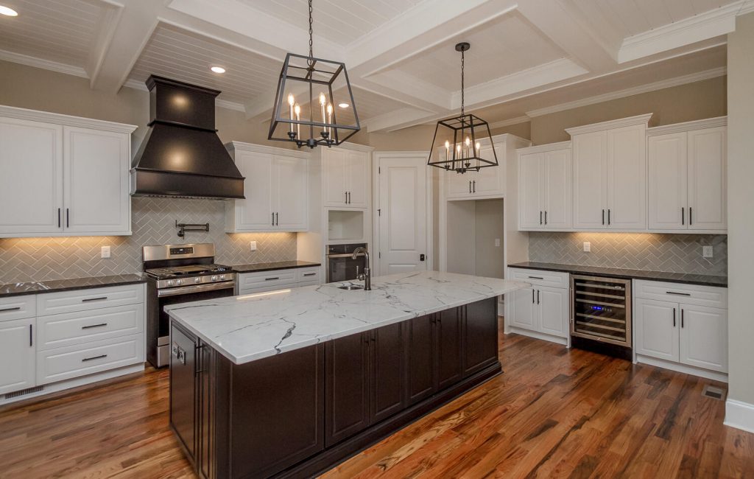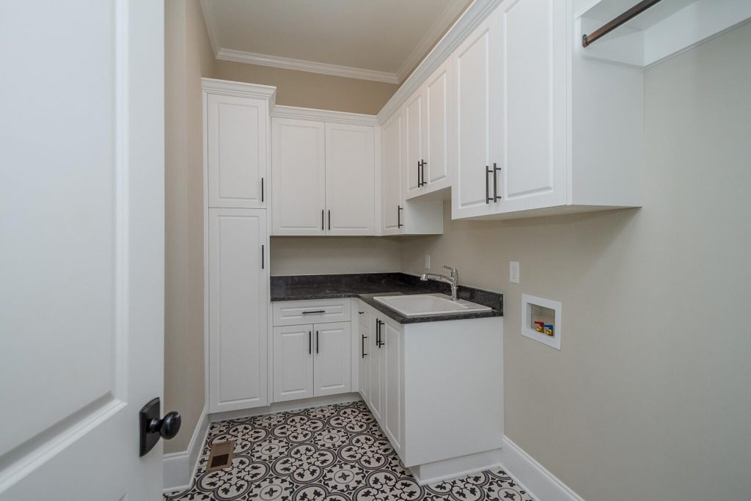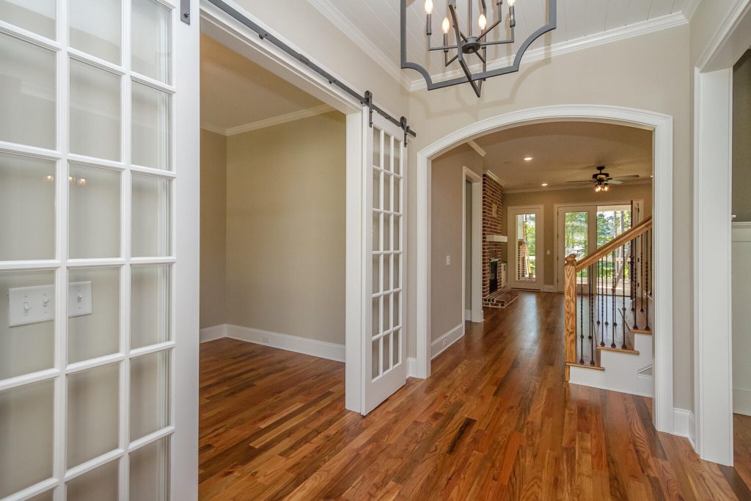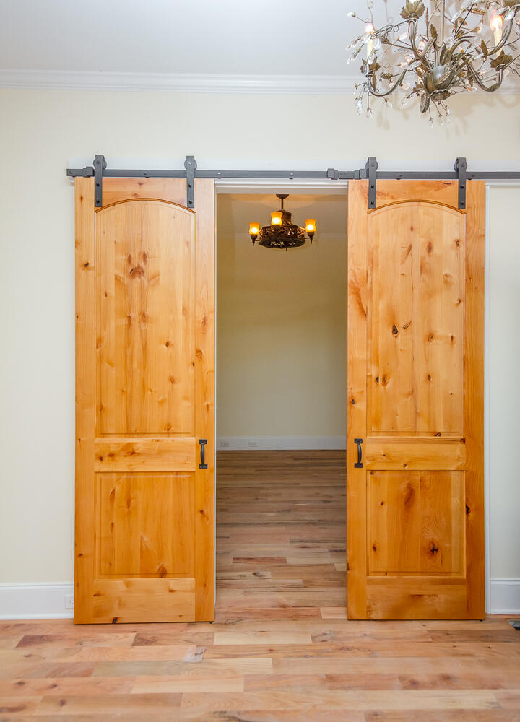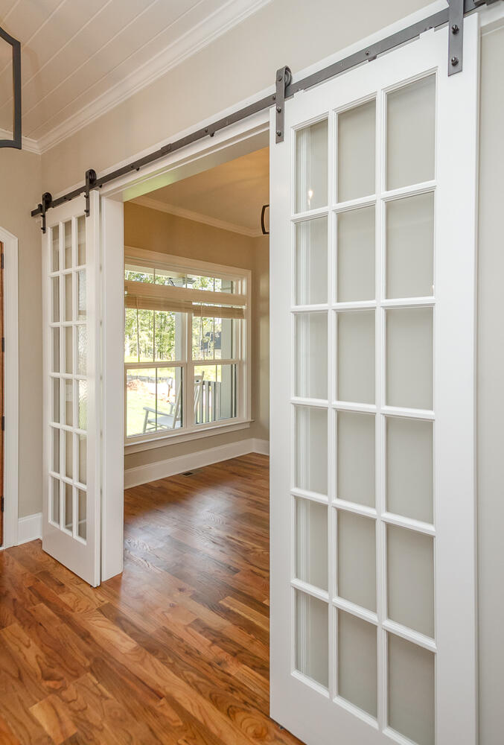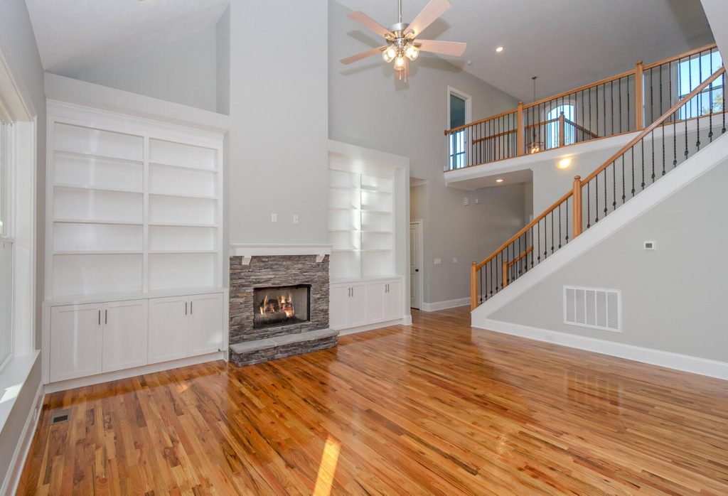Legacy Plans
You dream it, we build it!
Working closely with our clients, we completely manage the new home construction process from planning and design all the way through final inspection and closing.
Our highly professional subcontractors are licensed, bonded, and insured, providing excellence in craftsmanship.
We are 2-10 Home Buyers Warranty certified and stand by all of our new homes with the best guarantee in the business.
Start with a plan and let us customize it to fit your lifestyle.
MOLLY
This gorgeous Molly plan is highly energy efficient and offers plenty of open space for family gatherings. The lovely craftsman style utilizes the latest technology to save you money on your energy costs while offering the comfort and performance typically only experienced with natural gas. It boasts a well-appointed kitchen with a pantry, Owner's suite with a vaulted ceiling and 3 secondary bedrooms, 2 full and 1 half bathrooms, a great room with a vaulted ceiling and fireplace, a finished room over the garage with a walk-in closet, and so much more.
Ellie
This 3 bedroom, 2 bath home with bonus room and covered back porch, also comes with a separate office space, so there is plenty of room for friends and family to gather. These homes come with a high-capacity tankless hot water heater, holographic fireplace, high-quality LVT flooring in main living areas, granite countertops, and a curbless shower in the Owners bath. Other upgrades include 30-year architectural shingles, an upgraded insulation package, a covered front porch, a 2nd-floor bonus room, and extra walk-in attic storage.
Mandy
This spacious layout features a large kitchen with an open breakfast area, great for a large family table that continues to flow into the great room with a fireplace feature wall. The Master bedroom suite is located on the main level and has an additional bedroom. A large oversized garage, an entrance to the home that is framed by a beautiful front porch, plus a screened-in back porch off of the kitchen. The second level features three bedrooms, an overlooking loft, and easy access to the walk-in attic.
Taylor
This spacious layout features a large kitchen, breakfast area, and open-concept great room with a fireplace feature wall. The Master bedroom suite and additional bedroom are located on the main level. A large oversized garage is turned to create a driveway entrance to the home that is framed by a beautiful front porch. The second level features two bedrooms and a large bonus room.
All of our plans are customizable to fit your lifestyle and needs.
We can also design a custom floor plan just for you.
Belle
This plan offers a two-story layout that features the Master Suite plus bedroom/office space on the main floor, making it an excellent option for guests or a nursery. Three bedrooms on the second floor with a large bonus room. This plan is designed with a family in mind, with five full baths (plus an option to add one more). This home offers a large kitchen with an open floor plan into the great room. Front and back porches add a little southern charm to this beautiful home.
Laurel
This five-bedroom house plan features a bonus room that can easily be used as an office or a playroom. The Master bedroom suite is on the first level, along with one of the bedrooms, making it great for guests. The large dining room and foyer create an inviting entrance. The large kitchen and open-concept great room are breathtaking, especially from the open second-floor landing. This plan also features a large welcoming front porch, with an off the breakfast room back porch.
Charlotte
If you are looking for a home where the main living is on the first floor, check this plan out. It features Master Suite, plus two additional bedrooms on the main floor. Open foyer, dining room, and study make a statement when you first enter the home. But the open kitchen/great room views are the real show stoppers in this plan. The hidden gem is the large bonus room on the second floor with a private bath—all of this, plus an oversized two-car garage and front and back porches.
Caroline
This spacious layout features a large kitchen with an open breakfast area, great for a large family table that continues to flow into the great room with a fireplace feature wall. The Master bedroom suite is located on the main level and has an additional bedroom. A large oversized garage is turned to create a driveway entrance to the home that is framed by a beautiful front porch. The second level features three bedrooms, a large bonus room, and easy access to the walk-in attic.


