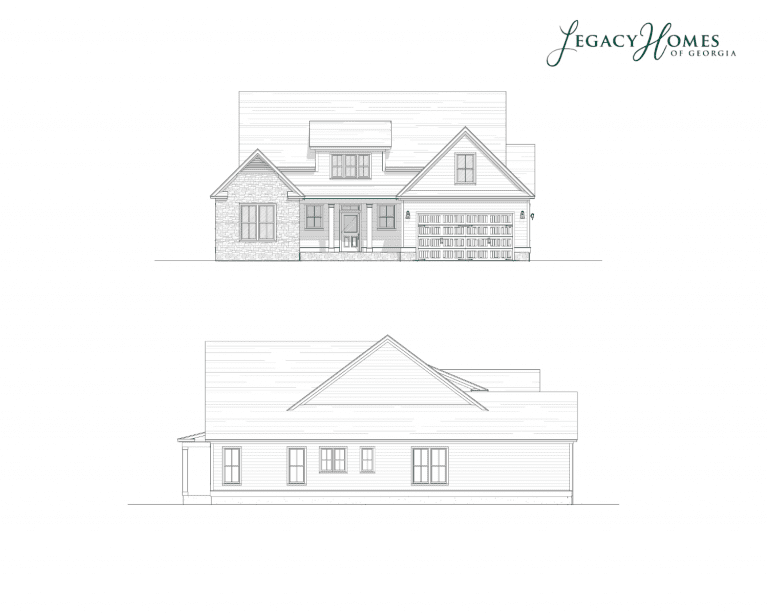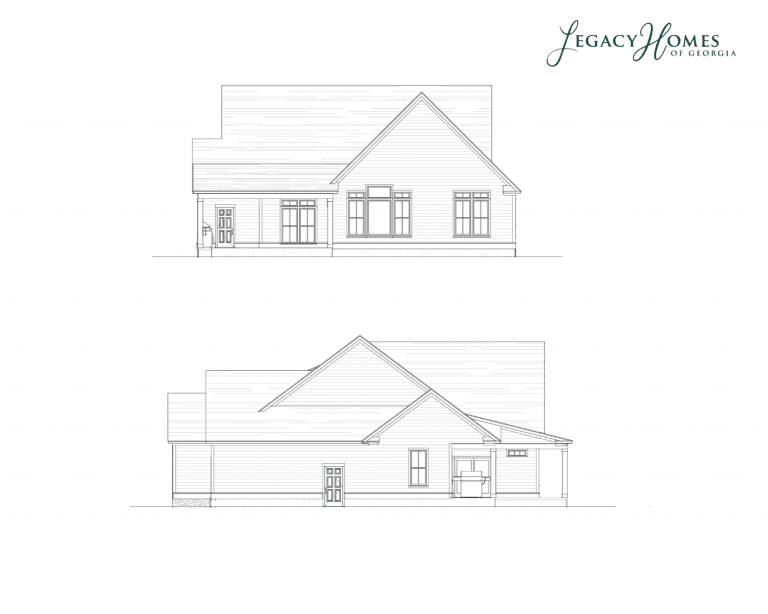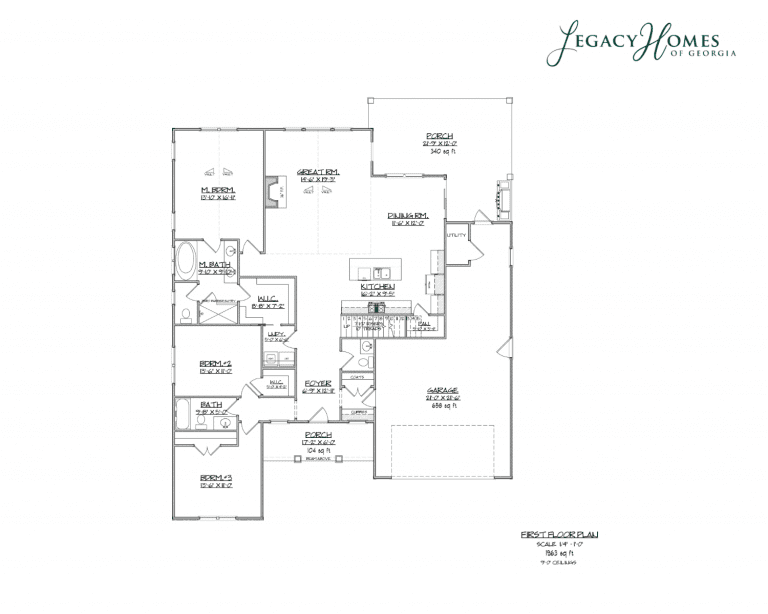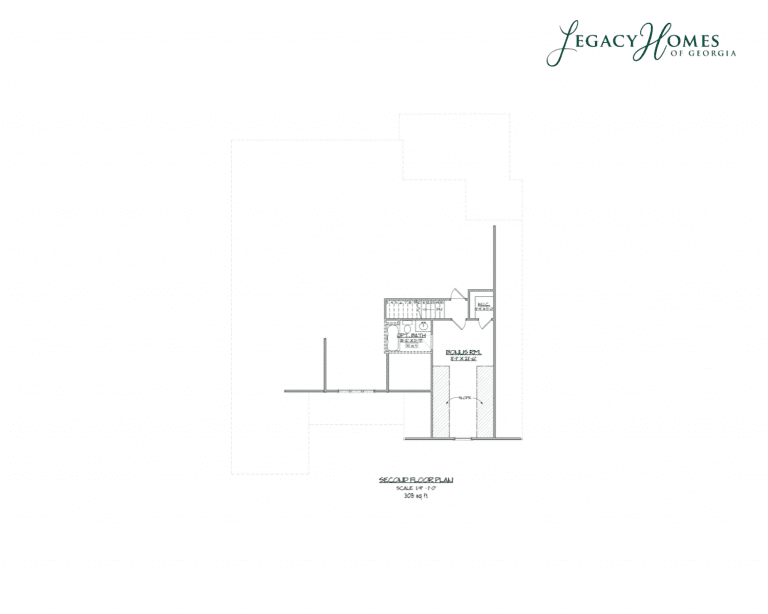“Molly”
A Legacy Plan
This gorgeous Molly plan is highly energy efficient and offers plenty of open space for family gatherings. The lovely craftsman style utilizes the latest technology to save you money on your energy costs while offering the comfort and performance typically only experienced with natural gas. It boasts a well-appointed kitchen with a pantry, an Owner's suite with a vaulted ceiling and 3 secondary bedrooms, an owner's suite bathroom plus additional full and half bathrooms, a great room with a vaulted ceiling, and fireplace, a finished room over the garage with a walk-in closet, a high-efficiency high capacity tankless hot water heater, Simplifire 36'' holographic fireplace, ss GE appliance package, 15 SEER heat pump with programmable ''SMART'' thermostat, high-quality LVT flooring in main living areas, ceramic tile in baths and laundry, stain resistant carpet in all other areas, granite countertops in kitchen and all vanities, curbless tile shower in Owner's bath, IKO 30 year architectural shingles, fiber cement siding with stone accents, single hung vinyl low-E windows, covered front and rear porch, extra deep garage bay for golf cart storage, extra walk-in attic storage.




Standard Features
- Crown molding in main living areas
- Luxury Vinyl Tile flooring in the foyer, living and dining room, breakfast room, and all main-level hallways
- Ventless electric fireplace, with stone up to the mantle
- Stainless steel GE Electric Appliance package
- Painted white cabinets with soft-close drawers
- Tile backsplash in kitchen with under-counter lighting
- “Granite or Quartz” countertops with stainless steel sink in kitchen
- Delta Woodhurst fixture package
- Carpet in all bedrooms
- Ceiling fans in all bedrooms
- Granite countertops with oval under-mount sinks in bathrooms
- Delta Windemere fixture package
- Framed Mirrors in all bathrooms
- Curbless Tiled shower in owner's bathroom with frameless glass door
- Drop-in soaker Garden Tub in owner's bathroom
- Comfort-height toilets
- Tile flooring in bathrooms and laundry room
- 9' ceilings on the main level
- 8' ceilings on the second level
- Glass in garage doors
- Fiber cement siding with stone accents
- 30-year architectural shingles
- Radiant barrier roof sheathing
- Low-maintenance vinyl soffit/facia
- Electric water heater
- Gutters
- Single-hung white vinyl windows, Low-E Rating
- Rear covered porch with ceiling fan and concrete flooring
- Concrete driveway and sidewalk (up to 1100 SF)
- Basic landscaping package
- Slab foundation
Optional Features/Upgrades
- Luxury Vinyl Tile in owner's bedroom and closet
- Remove soaker tub from owners bath and add linen closet
- Luxury Vinyl Tile in both guest bedrooms and closets
- Upgrade the tub and add tile surround in the guest bathroom
- Screened in back porch
- Gas lines
- Bookcases in the living room on each side of the fireplace
- Tray ceiling in the living room
- Floor outlets in the family room
- Additional flood lights
- Add an electrical vehicle (240V) plug-in in the garage
- Upgrade porch ceiling to pine ceiling
- Additional bathroom upstairs
- Additional one-car garage
- Additional water meter
- Upgraded gutters with leaf guard
- Upgrade to black or brown windows




















































