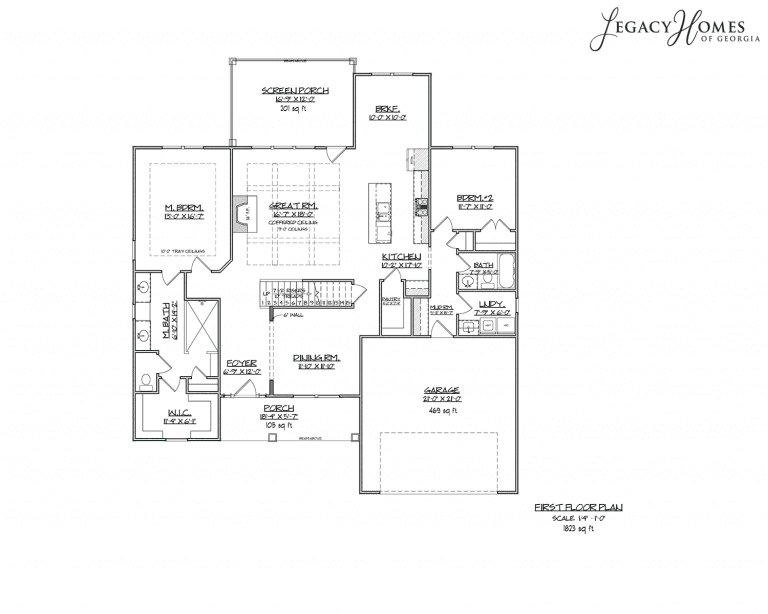“Riley”
A Legacy Plan
Welcome to the Riley, where elegance meets practicality in a thoughtfully designed home that caters to both modern living and traditional charm. This spacious layout is perfect for families who value open spaces and a seamless flow between indoor and outdoor living areas.
Main Living Area
At the heart of this home is a large kitchen designed for culinary enthusiasts, which seamlessly transitions into an open breakfast area. This space is perfect for accommodating leisurely family breakfasts or casual dining. The kitchen flows into the open-concept great room, which is highlighted by a fireplace feature wall. This creates a warm and inviting atmosphere, ideal for cozy family gatherings or entertaining guests.
Master Suite and Main Level Bedroom
Conveniently located on the main floor is the Master bedroom suite, a private sanctuary offering tranquility and luxury. The suite features a large bathroom with a double vanity and a walk-in closet, providing ample space for relaxation and organization. An additional bedroom is also on the main level, complete with an on-suite bathroom and a walk-in closet, making it perfect for guests or family members who appreciate privacy and convenience.
Garage and Entrance
The home boasts a large, oversized garage, cleverly turned to create a welcoming driveway entrance. This design is framed by a beautiful front porch, offering a charming introduction to the home and a perfect spot for enjoying morning coffee or evening relaxation.
Second Level and Outdoor Living
On the second level, you’ll find two additional bedrooms, providing comfort and privacy for family members or guests. A large bonus room offers versatile space, suitable for a playroom, office, or additional living area, catering to the diverse needs of modern families.
For those who enjoy outdoor living, the screened-in back porch offers a serene retreat, allowing you to enjoy the outdoors while being sheltered from the elements. This outdoor space is perfect for relaxing or entertaining, blending the comfort of indoor living with the beauty of nature.
With 3.5 bathrooms, the Riley floor plan balances style, comfort, and functionality, making it an ideal choice for families seeking a versatile and inviting living space. Whether you’re gathering in the great room, enjoying a meal in the breakfast area, or unwinding on the back porch, this home offers the perfect blend of elegance and practicality.




