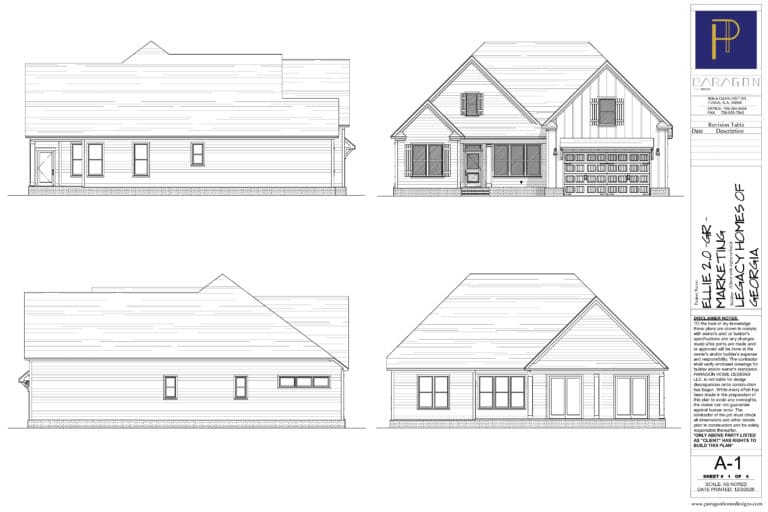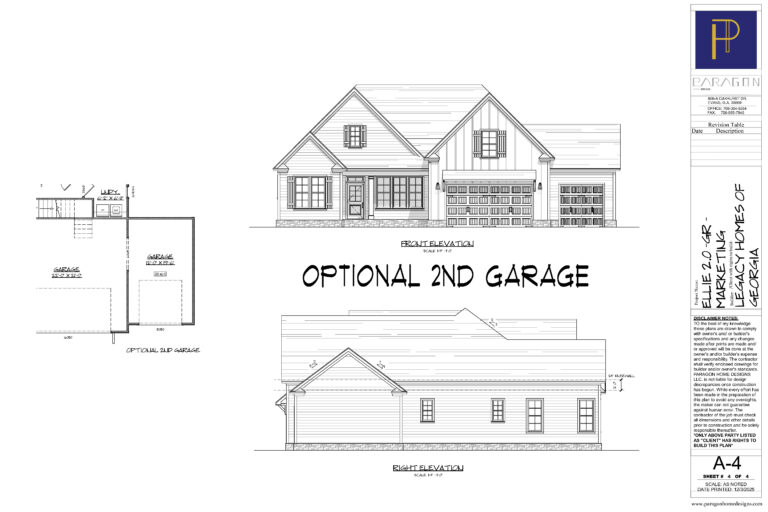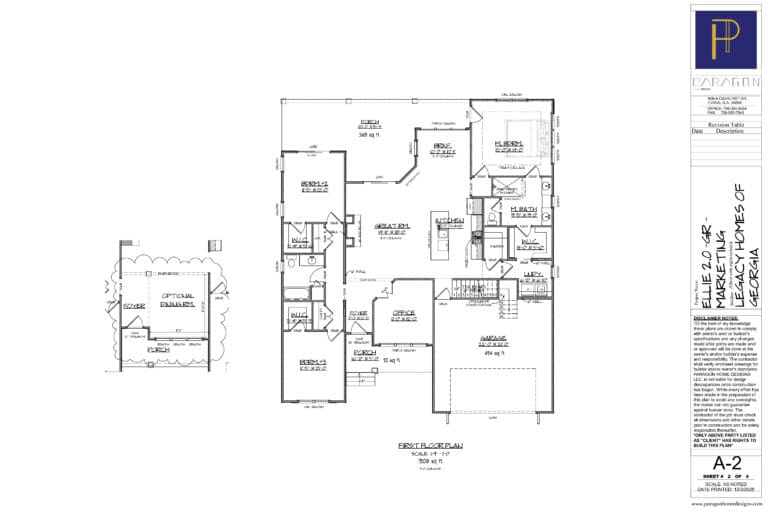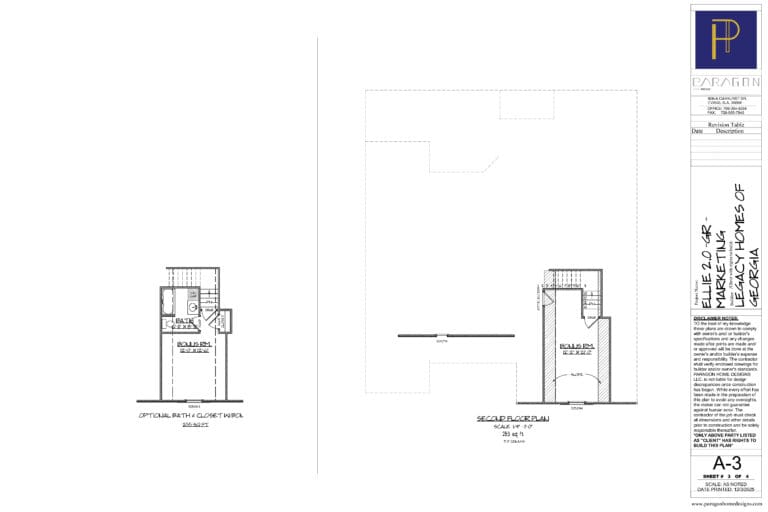“Ellie”
A Legacy Plan
Step into a world of modern comfort and traditional charm with this thoughtfully designed 3-bedroom, 2-bathroom home. Ideal for both intimate family moments and larger gatherings, this home offers a harmonious blend of style and functionality.
Spacious Living and Gathering Spaces
The heart of the home features a holographic fireplace, setting a cozy ambiance in the main living areas adorned with high-quality LVT flooring. The open-concept design ensures seamless interaction between the kitchen, dining, and living spaces, perfect for entertaining or everyday family life.
Gourmet Kitchen
The kitchen is a culinary enthusiast’s dream, complete with granite countertops that extend throughout the home. It provides ample workspace and storage, making meal preparation a delight. Whether hosting a dinner party or preparing a family meal, this kitchen is up to the task.
Owner’s Suite
Retreat to the luxurious Owner’s Suite, featuring a curbless tile shower for a spa-like experience. The suite offers a private and relaxing space, designed for ultimate comfort and convenience.
Additional Bedrooms and Bonus Room
With two additional bedrooms, this home ensures comfort and privacy for family members or guests. The inclusion of a 2nd-floor bonus room provides flexibility, whether you need an additional living area, guest space, or a recreational room.
Office Space
A dedicated office space offers the perfect environment for work or study, ensuring productivity in a quiet and comfortable setting.
Outdoor Living
Enjoy the outdoors with a covered back porch and a charming covered front porch, offering ideal spots for relaxation or entertaining guests. These spaces extend the living area outdoors, blending nature with the comfort of home.
Upgrades and Additional Features
This home boasts numerous upgrades, including 30-year architectural shingles and an upgraded insulation package, ensuring durability and energy efficiency. The fiber cement siding makes the exterior virtually maintenance-free, allowing you to enjoy the aesthetics without the hassle.
Additional features include extra walk-in attic storage and the option to add an additional garage, providing flexibility and convenience for all your storage needs.
This beautiful home is designed to balance modern living with timeless elegance, offering a perfect sanctuary for those seeking comfort, style, and quality.




Standard Features
- Crown molding in main living areas
- Luxury Vinyl Tile flooring in the foyer, living and dining room, breakfast room, and all main-level hallways
- Ventless electric fireplace, with stone up to the mantle
- Stainless steel GE Electric Appliance package
- Delta Woodhurst fixture package
- Painted white cabinets with soft-close drawers
- Tile backsplash in kitchen with under-counter lighting
- “Granite or Quartz” countertops with stainless steel sink in kitchen
- Carpet in all bedrooms
- Ceiling fans in all bedrooms
- Granite countertops with oval under-mount sinks in bathrooms
- Delta Windemere fixture package
- Framed Mirrors in all bathrooms
- Curbless Tiled shower in owner’s bathroom with frameless glass door
- Drop-in soaker Garden Tub in owner’s bathroom
- Comfort-height toilets
- Tile flooring in bathrooms and laundry room
- 9′ ceilings on the main level
- 8′ ceilings on the second level
- Glass in garage doors
- Fiber cement siding with stone accents
- 30-year architectural shingles
- Radiant barrier roof sheathing
- Low-maintenance vinyl soffit/facia
- Electric water heater
- Gutters
- Single-hung white vinyl windows, Low-E Rating
- Rear covered porch with ceiling fan and concrete flooring
- Concrete driveway and sidewalk (up to 1100 SF)
- Basic landscaping package
- Slab foundation
Optional Features/Upgrades
- Luxury Vinyl Tile in owner’s bedroom and closet
- Luxury Vinyl Tile in both guest bedrooms and closets
- Upgrade the tub and add tile surround in the guest bathroom
- Screened in back porch
- Gas lines
- Bookcases in the living room on each side of the fireplace
- Tray ceiling in the living room
- Floor outlets in the family room
- Additional flood lights
- Add an electrical vehicle (240V) plug-in in the garage
- Upgrade porch ceiling to pine ceiling
- Additional bathroom upstairs
- Additional one-car garage
- Additional water meter
- Upgraded gutters with leaf guard









































