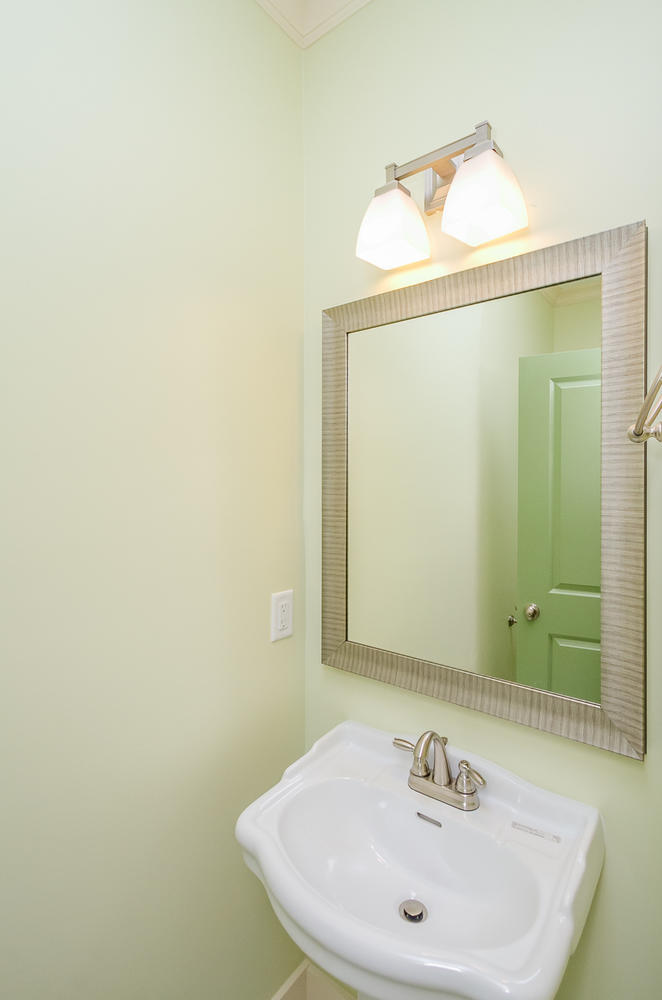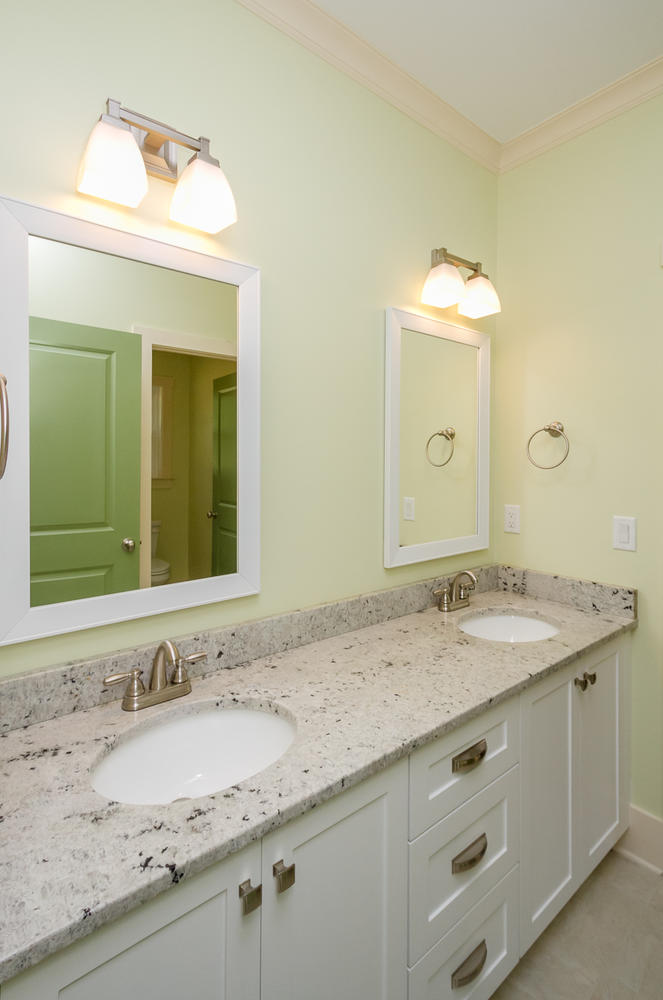“Banks”
A Legacy Plan
If you are in search of a home that offers the convenience of main-floor living, this thoughtfully designed floor plan is sure to impress. With a focus on functionality and style, this home caters to those who desire easy access to essential living spaces without compromising on elegance or comfort.
Main Living Spaces
Upon entering, you’ll be greeted by an open foyer, setting a luxurious tone right from the start. The dining room and study create an immediate impression of sophistication and serve as perfect settings for entertaining guests or enjoying family meals. However, it is the open kitchen and great room that truly steal the show. These interconnected spaces offer an expansive and inviting atmosphere, ideal for both everyday living and special gatherings.
Master Suite and Bedrooms
The main floor features a spacious Master Suite, providing a private sanctuary for relaxation and rejuvenation. Two additional bedrooms located on the same floor ensure that family members or guests enjoy both comfort and convenience. This layout is perfect for those who prefer everything within easy reach.
Bonus Room
One of the hidden gems of this home is the large bonus room on the second floor. This versatile space comes complete with a private bath, making it suitable for use as a guest suite, home office, or recreational area, depending on your family’s needs.
Garage and Outdoor Living
An oversized two-car garage offers ample space for vehicles and additional storage. For those who love outdoor living, both the front and back porches provide ideal spots for relaxation, whether you’re sipping morning coffee or enjoying an evening breeze.
This house plan is perfect for families looking for a blend of convenience, style, and functionality, with the main living areas strategically placed on the first floor for ease of access and ultimate comfort.













































