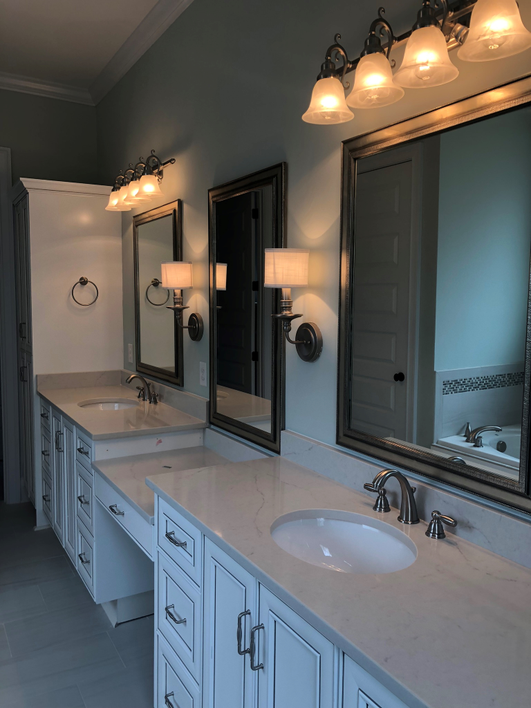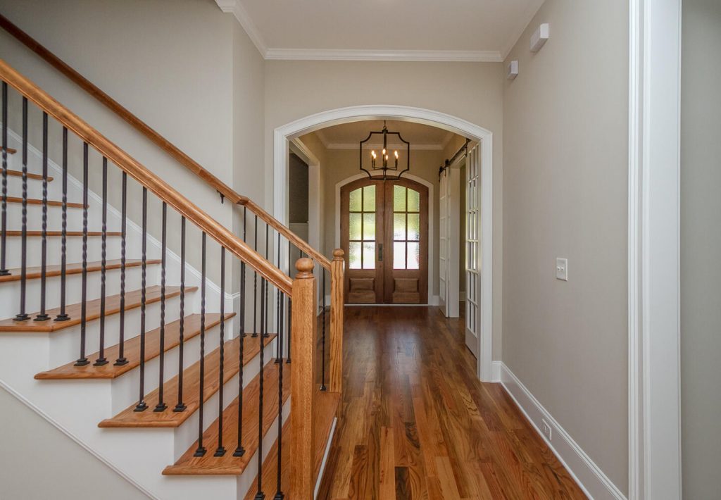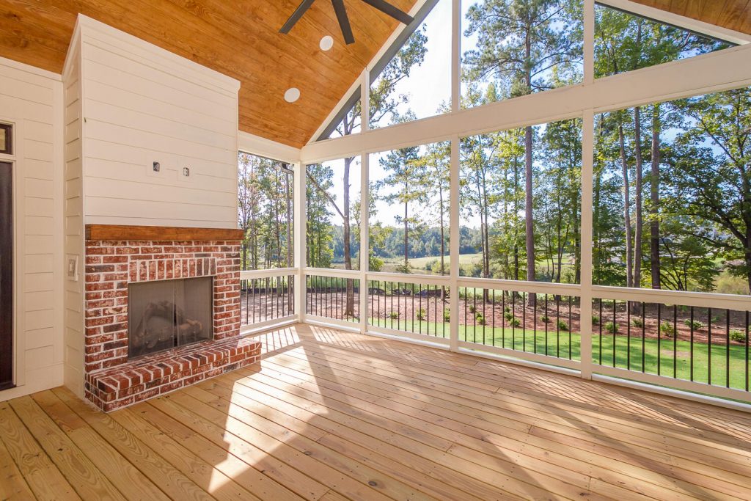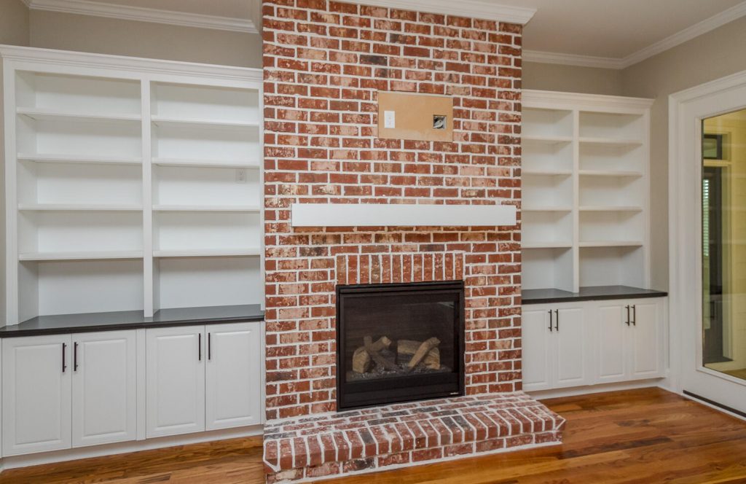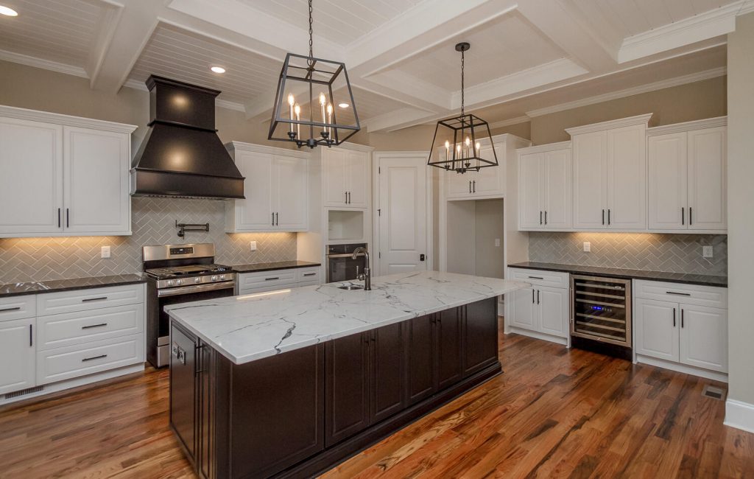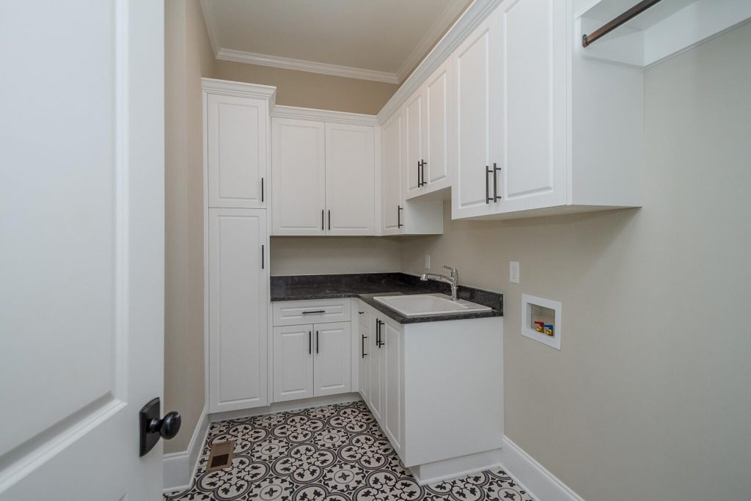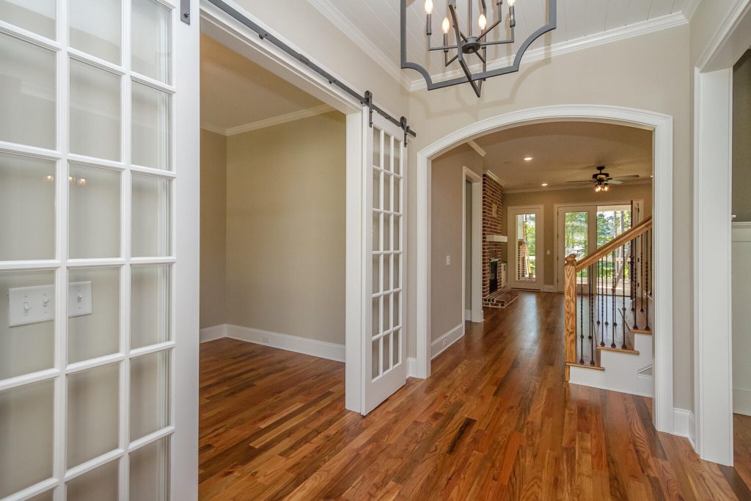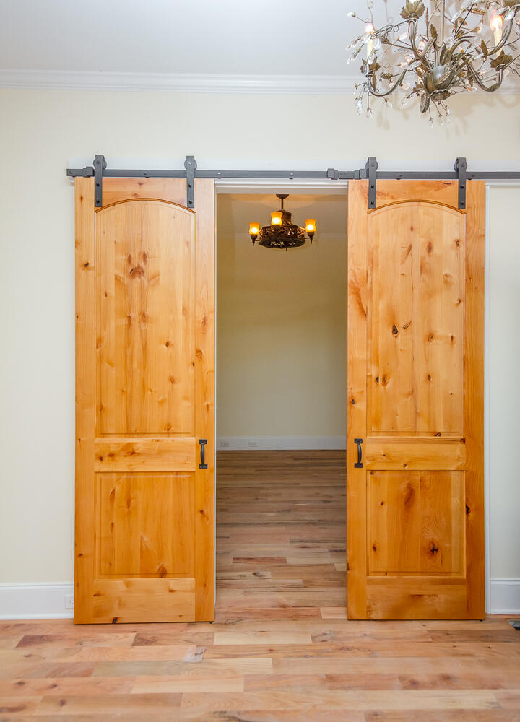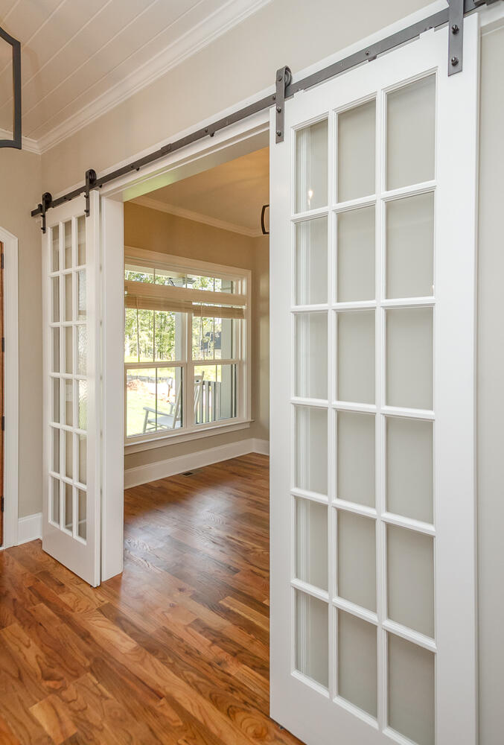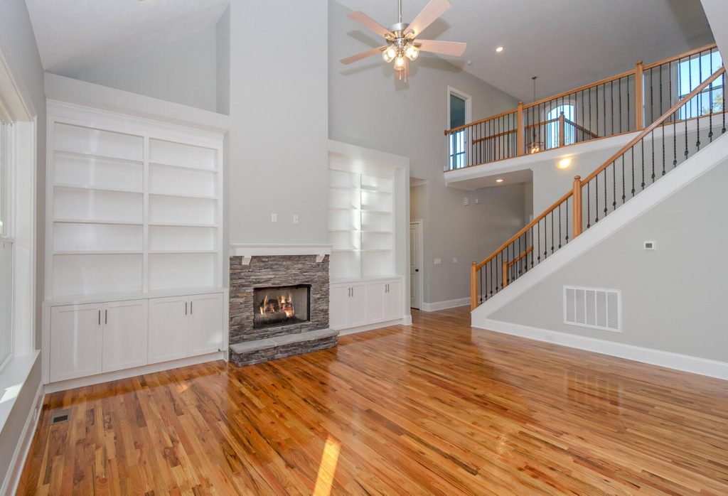Legacy Plans
You dream it, we build it!
Working closely with our clients, we completely manage the new home construction process from planning and design all the way through final inspection and closing.
Our highly professional subcontractors are licensed, bonded, and insured, providing excellence in craftsmanship.
We are 2-10 Home Buyers Warranty certified and stand by all of our new homes with the best guarantee in the business.
Start with a plan and let us customize it to fit your lifestyle.
Comprehensive Home Building Services
At Legacy Homes of Georgia, we pride ourselves on offering a seamless and stress-free home building experience. Our dedicated team works closely with clients to ensure every aspect of the new home construction process is expertly managed, from initial planning and design to the final inspection and closing.
Expert Craftsmanship
Our commitment to quality is reflected in our collaboration with a team of highly professional subcontractors. Each contractor is fully licensed, bonded, and insured, ensuring excellence in craftsmanship and attention to detail at every stage of construction. Whether it’s laying the foundation or installing the final fixtures, our experts bring precision and skill to every task.
Exceptional Warranty
We are proud to be 2-10 Home Buyers Warranty certified, which provides our clients with the best guarantee in the business. This certification ensures that every new home we build is protected by a comprehensive warranty, offering peace of mind and security for years to come. Our commitment to quality and customer satisfaction means we stand behind our homes, ensuring they are built to last.
Personalized Approach
Understanding that each family has unique needs and preferences, we tailor our services to align with your vision. Our team works collaboratively with you, offering personalized guidance and support throughout the entire building process. From choosing the perfect floor plan to selecting finishes that reflect your style, we are dedicated to creating a home that is uniquely yours.
Sustainable and Modern Design
We integrate the latest trends and technologies into our home designs, ensuring that each new build is both stylish and energy-efficient. With a focus on sustainable materials and smart home integration, our homes are designed to meet the demands of modern living while minimizing environmental impact.
Choose Legacy Homes of Georgia for a home-building experience that prioritizes quality, craftsmanship, and customer satisfaction. Our comprehensive services and exceptional warranty make us the preferred choice for families looking to build their dream home in Georgia.
MOLLY
This gorgeous Molly plan is highly energy efficient and offers plenty of open space for family gatherings. The lovely craftsman style utilizes the latest technology to save you money on your energy costs while offering the comfort and performance typically only experienced with natural gas. It boasts a well-appointed kitchen with a pantry, Owner’s suite with a vaulted ceiling and 3 secondary bedrooms, 2 full and 1 half bathrooms, a great room with a vaulted ceiling and fireplace, a finished room over the garage with a walk-in closet, and so much more.
Ellie
This 3 bedroom, 2 bath home with bonus room and covered back porch, also comes with a separate office space, so there is plenty of room for friends and family to gather. These homes come with a high-capacity tankless hot water heater, holographic fireplace, high-quality LVT flooring in main living areas, granite countertops, and a curbless shower in the Owners bath. Other upgrades include 30-year architectural shingles, an upgraded insulation package, a covered front porch, a 2nd-floor bonus room, and extra walk-in attic storage.
Lilly
This 3 bedroom, 2 bath home with bonus room and covered back porch, also comes with a separate office space, so there is plenty of room for friends and family to gather. These homes come with a high-capacity tankless hot water heater, holographic fireplace, high-quality LVT flooring in main living areas, granite countertops, and a curbless shower in the Owners bath. Other upgrades include 30-year architectural shingles, an upgraded insulation package, a covered front porch, a 2nd-floor bonus room, and extra walk-in attic storage.
Abbey
This gorgeous Molly plan is highly energy efficient and offers plenty of open space for family gatherings. The lovely craftsman style utilizes the latest technology to save you money on your energy costs while offering the comfort and performance typically only experienced with natural gas. It boasts a well-appointed kitchen with a pantry, Owner’s suite with a vaulted ceiling and 3 secondary bedrooms, 2 full and 1 half bathrooms, a great room with a vaulted ceiling and fireplace, a finished room over the garage with a walk-in closet, and so much more.
Abbey II
This 3 bedroom, 2 bath home with bonus room and covered back porch, also comes with a separate office space, so there is plenty of room for friends and family to gather. These homes come with a high-capacity tankless hot water heater, holographic fireplace, high-quality LVT flooring in main living areas, granite countertops, and a curbless shower in the Owners bath. Other upgrades include 30-year architectural shingles, an upgraded insulation package, a covered front porch, a 2nd-floor bonus room, and extra walk-in attic storage.
Abbey III
This 3 bedroom, 2 bath home with bonus room and covered back porch, also comes with a separate office space, so there is plenty of room for friends and family to gather. These homes come with a high-capacity tankless hot water heater, holographic fireplace, high-quality LVT flooring in main living areas, granite countertops, and a curbless shower in the Owners bath. Other upgrades include 30-year architectural shingles, an upgraded insulation package, a covered front porch, a 2nd-floor bonus room, and extra walk-in attic storage.
Winston
This gorgeous Molly plan is highly energy efficient and offers plenty of open space for family gatherings. The lovely craftsman style utilizes the latest technology to save you money on your energy costs while offering the comfort and performance typically only experienced with natural gas. It boasts a well-appointed kitchen with a pantry, Owner’s suite with a vaulted ceiling and 3 secondary bedrooms, 2 full and 1 half bathrooms, a great room with a vaulted ceiling and fireplace, a finished room over the garage with a walk-in closet, and so much more.
Winston II
This 3 bedroom, 2 bath home with bonus room and covered back porch, also comes with a separate office space, so there is plenty of room for friends and family to gather. These homes come with a high-capacity tankless hot water heater, holographic fireplace, high-quality LVT flooring in main living areas, granite countertops, and a curbless shower in the Owners bath. Other upgrades include 30-year architectural shingles, an upgraded insulation package, a covered front porch, a 2nd-floor bonus room, and extra walk-in attic storage.
Winston III
This 3 bedroom, 2 bath home with bonus room and covered back porch, also comes with a separate office space, so there is plenty of room for friends and family to gather. These homes come with a high-capacity tankless hot water heater, holographic fireplace, high-quality LVT flooring in main living areas, granite countertops, and a curbless shower in the Owners bath. Other upgrades include 30-year architectural shingles, an upgraded insulation package, a covered front porch, a 2nd-floor bonus room, and extra walk-in attic storage.


